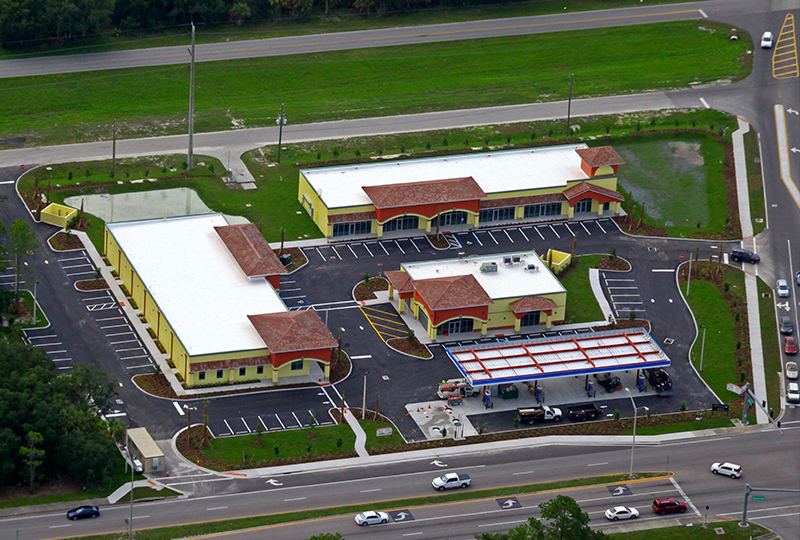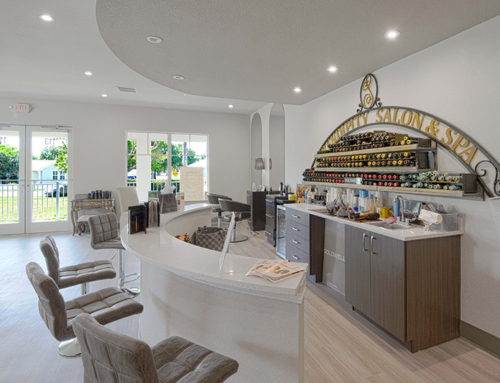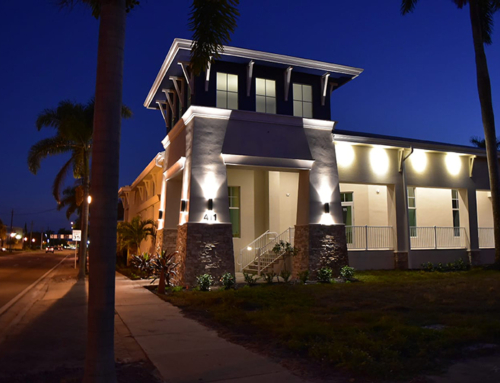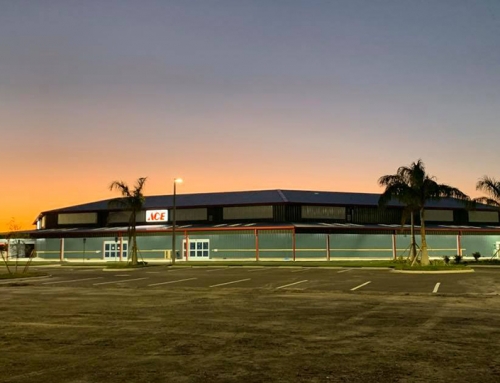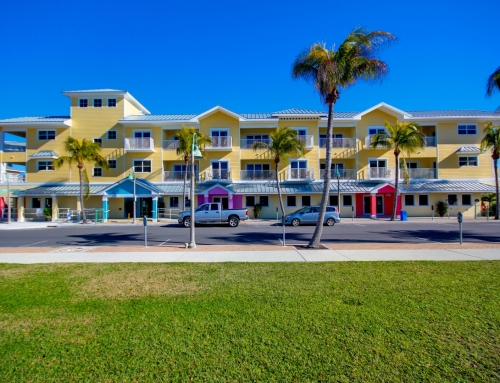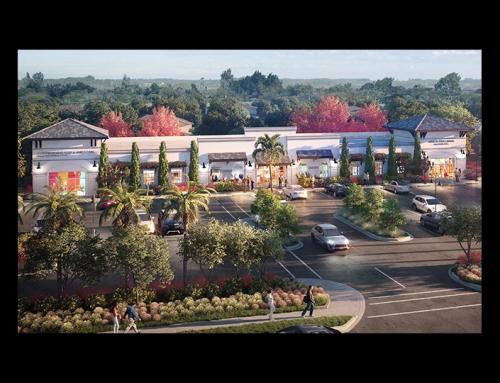Project Description
This project consists of the design, permitting, and construction of buildings A, 8,400 sq. ft. and B, 10,335 sq. ft. as an unimproved multi-tenant shell structure. Building C was designed to be a free-standing facility that could contain one or two tenants.

