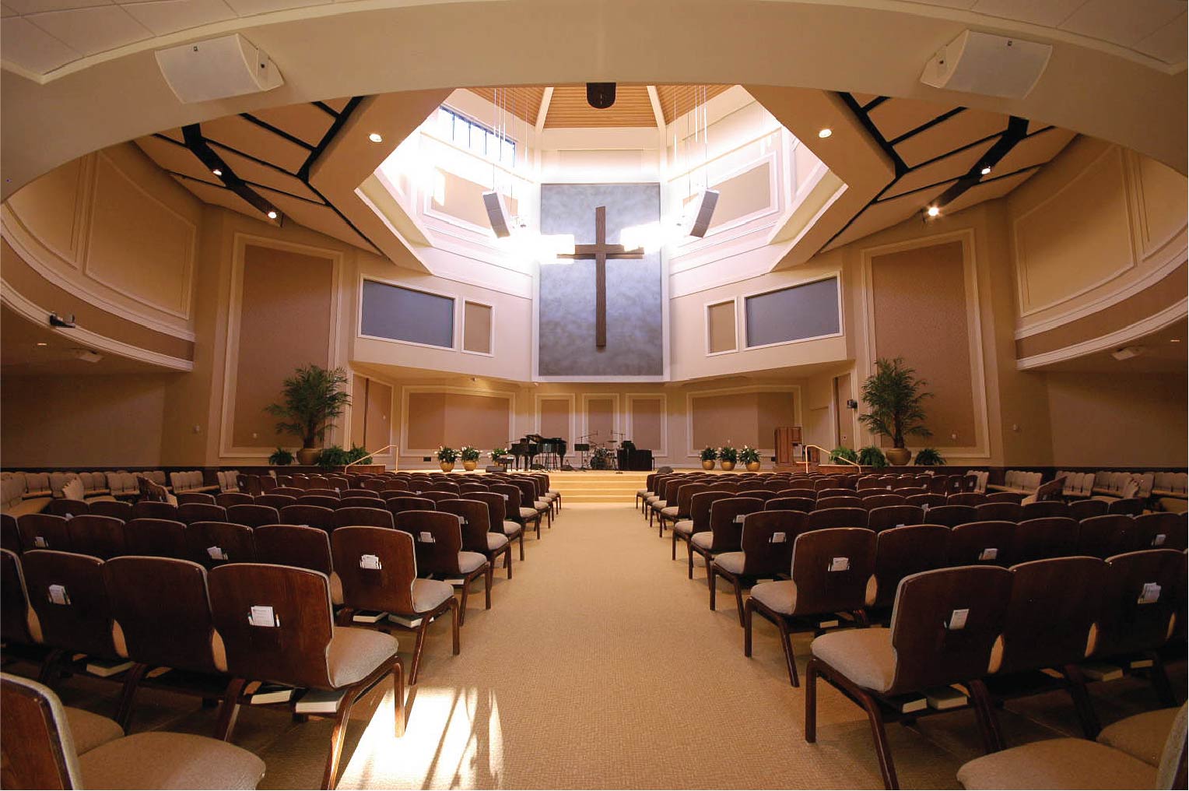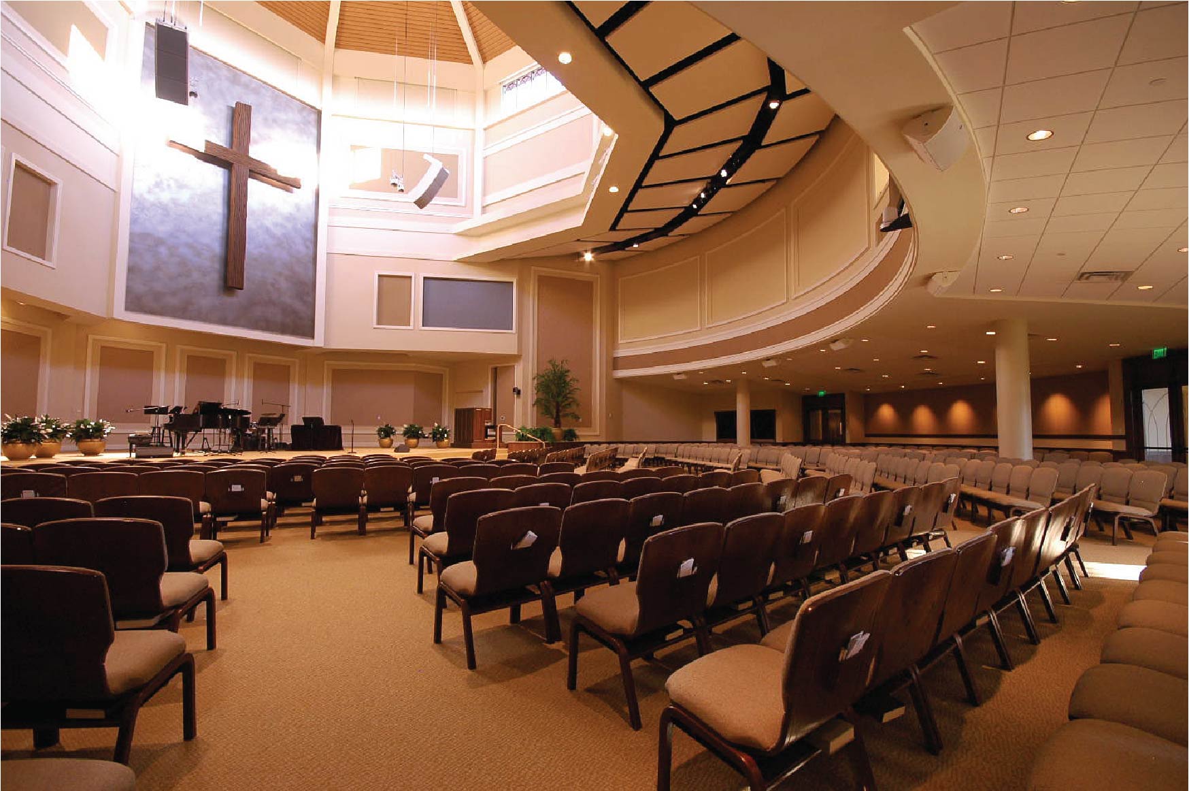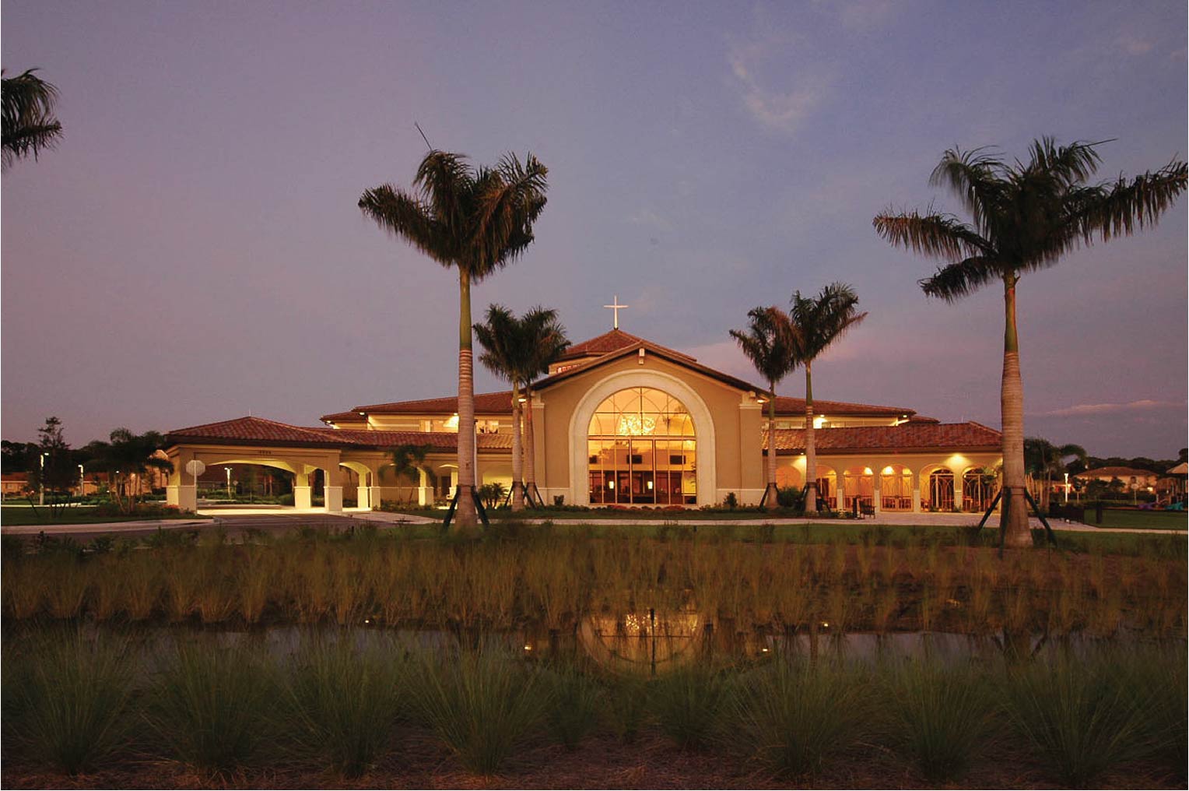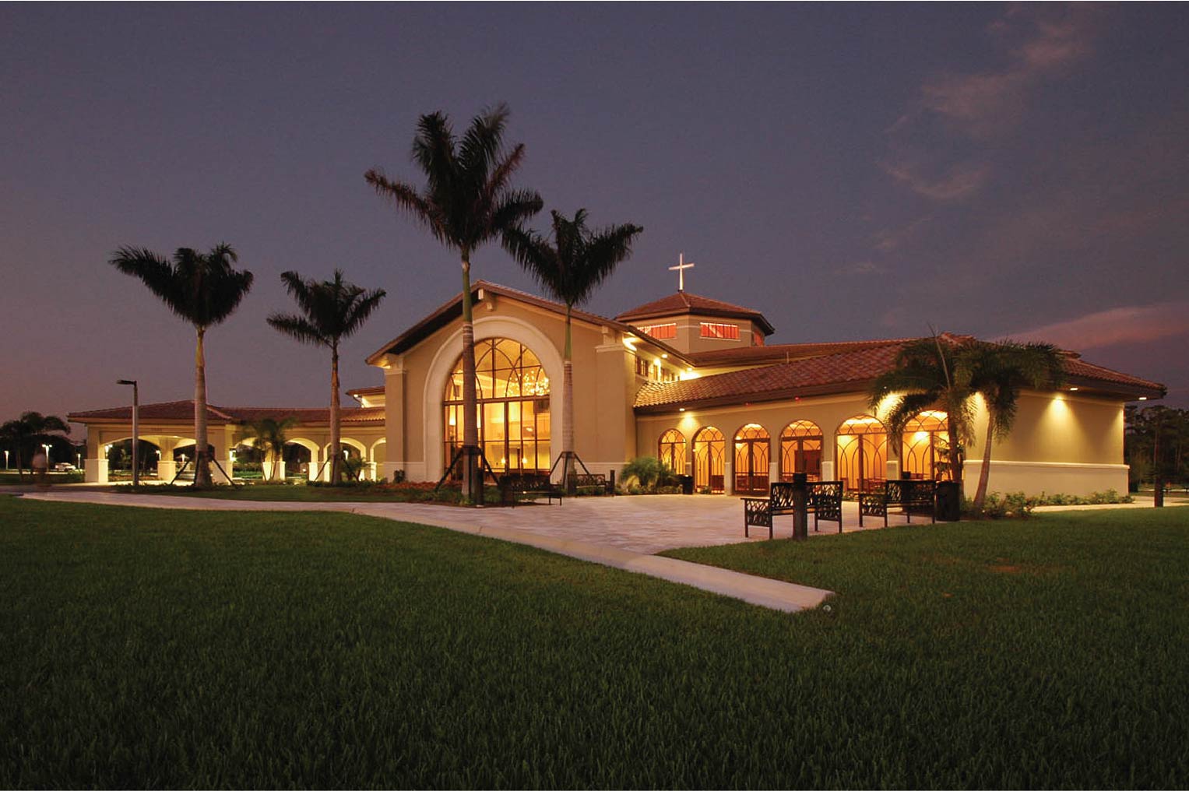This growing church had evolved to a point where the existing facilities were outdated, fragmented and of insufficient size to service the growing congregation. Their existing campus of 16 acres included a lake and consisted of a number of residences that were converted to various church uses as well as a sanctuary building and a fellowship building. The lake was located right in the middle of the church property and was a barrier to redeveloping the site into an efficient campus. With stated design goals of constructing a new worship center and fellowship classroom building, the Church entered into an extensive site master planning process with the outcome resulting in an agreement that the lake had to be moved. The final result was extensive new parking facilities, the relocation of the lake and the new phase 1 Worship Building setting right where the lake use to be.
The project was envisioned as a multi-phased project with the proposed Worship Center as the first phase. However the construction of this new facility required the removal of the existing classroom building. While project programming required that the Phase 2 Education Building be built in the future the requirement for Sunday school classrooms still remained. Therefore the church was designed with a future mezzanine seating balcony that is currently used to house 6 classrooms. After completion of the future Phase 2, these walls can be removed to expand the mezzanine seating into the worship space. The connection to the Phase 2 Education Building is planned as a mall type connecting walkway with the phase 1 segment of this mall serving as a café and fellowship space. When phase 2 is constructed the “mall” will be extended to the new Education Building.
The new two story, 35,000 square foot facility provides 1,000 seats and includes a large reception lobby that encourages fellowship activities and includes a connection to a beverage and food kitchen. Visitors are greeted by volunteers located in a large reception desk area.




ADG Architecture, llc. has the talent, ability, and experience to assist you in your project needs from pre-planning through construction activities. As your professional representative, our services go far beyond the typical construction documents and project specifications that are required for a building permit. ADG’s team of experienced professionals will provide you with the resources necessary to complete your project on time and within budget. We assist you in building continuity, quality, and cost control, and we can help you achieve a successful project conclusion.