Gateway Trinity Lutheran Church has experienced unprecedented congregational growth in the past few years leading to the conclusion that additional space was needed to better serve their needs. Intial project goals included increasing sanctuary capacity, additions and renovations to the learning center, kitchen, and administration, joining all campus buildings for security and safety, and expanding existing parking areas. ADG was retained to develop a church campus master plan that addressed various aspects of a proposed future building and parking lot expansion. This master plan which proposed construction and re-development of the church campus, was subsequently presented to the GTLC church congregation and accepted. The next step of the project was to provide final architectural, interior design and engineering design services so that the proposed project could be priced, permitted and constructed.
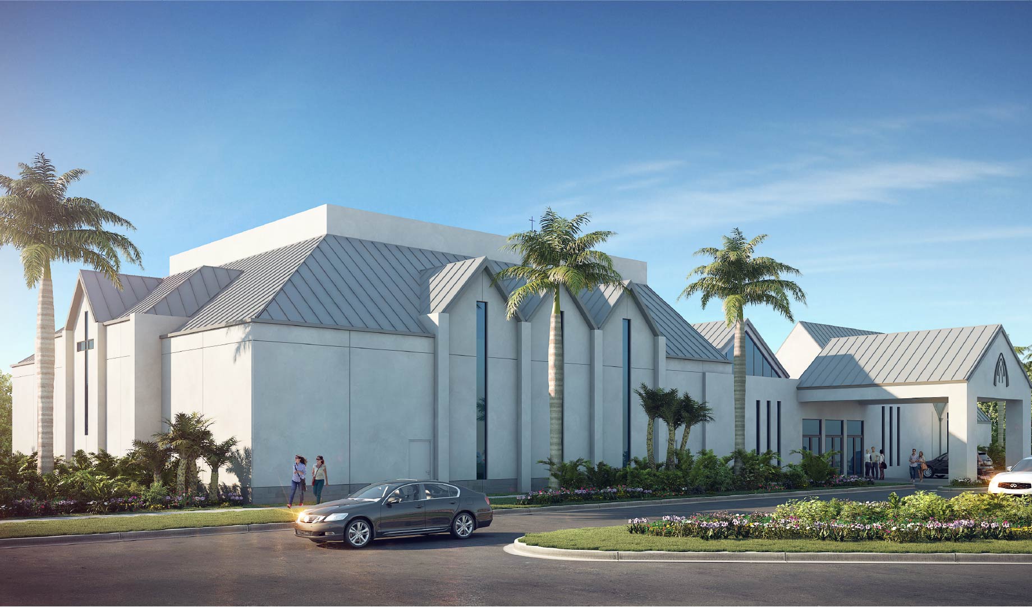
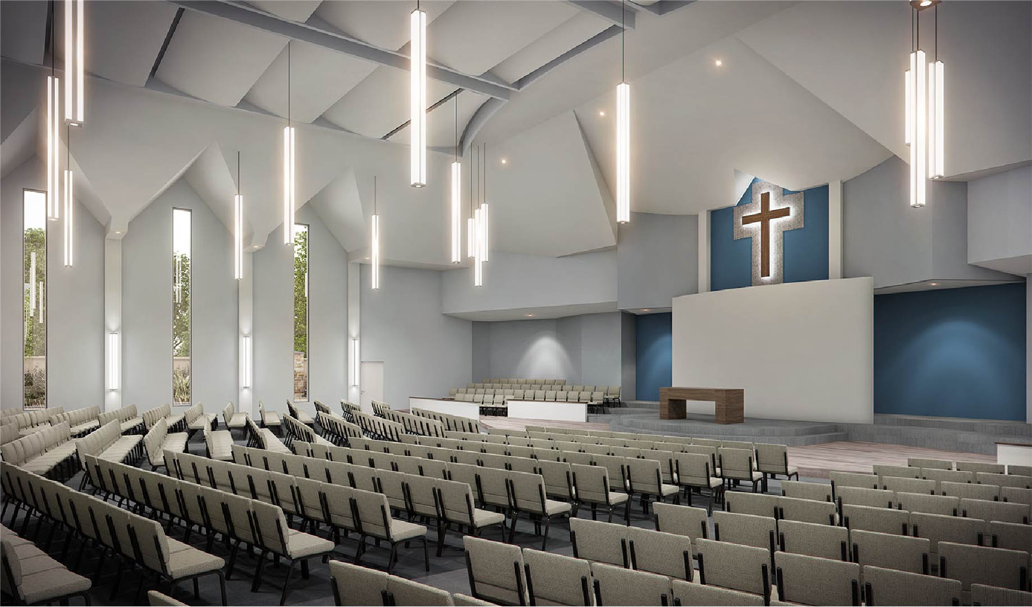
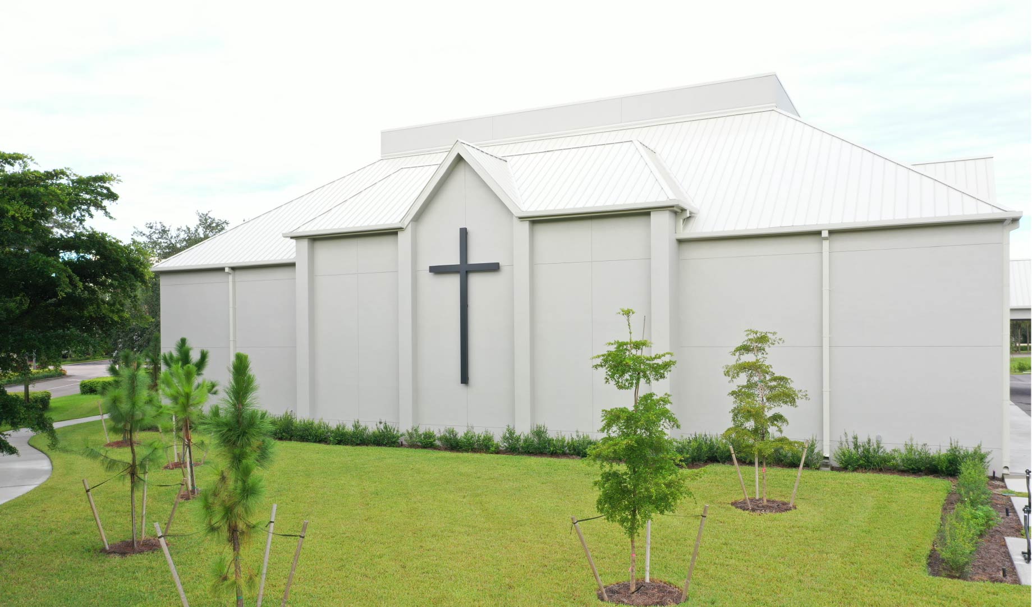
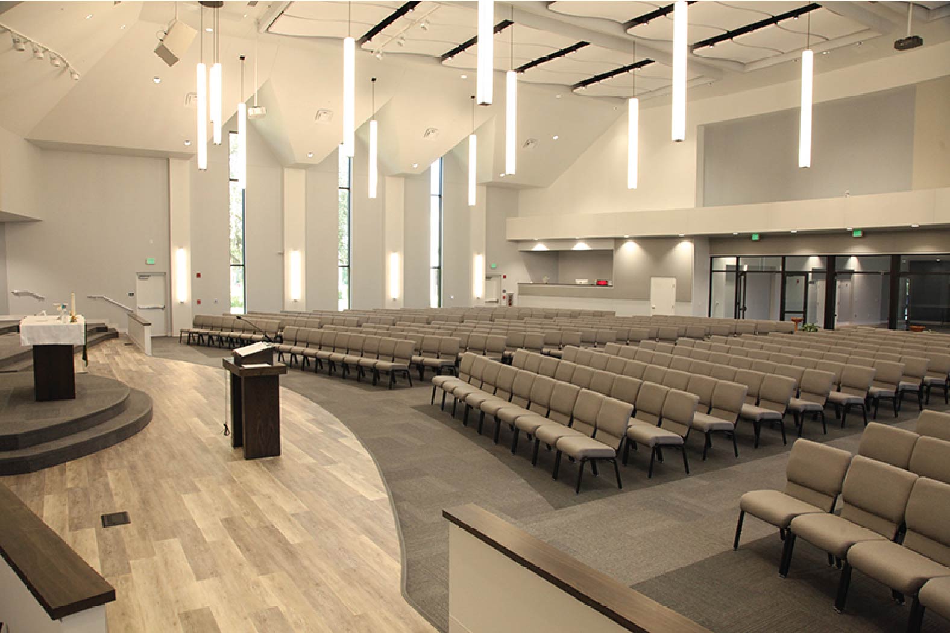
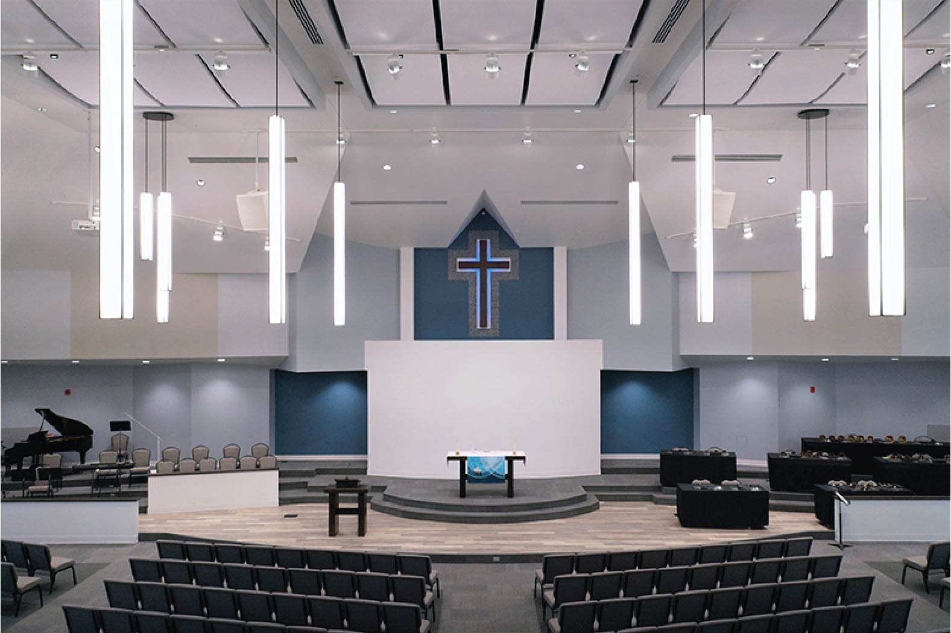
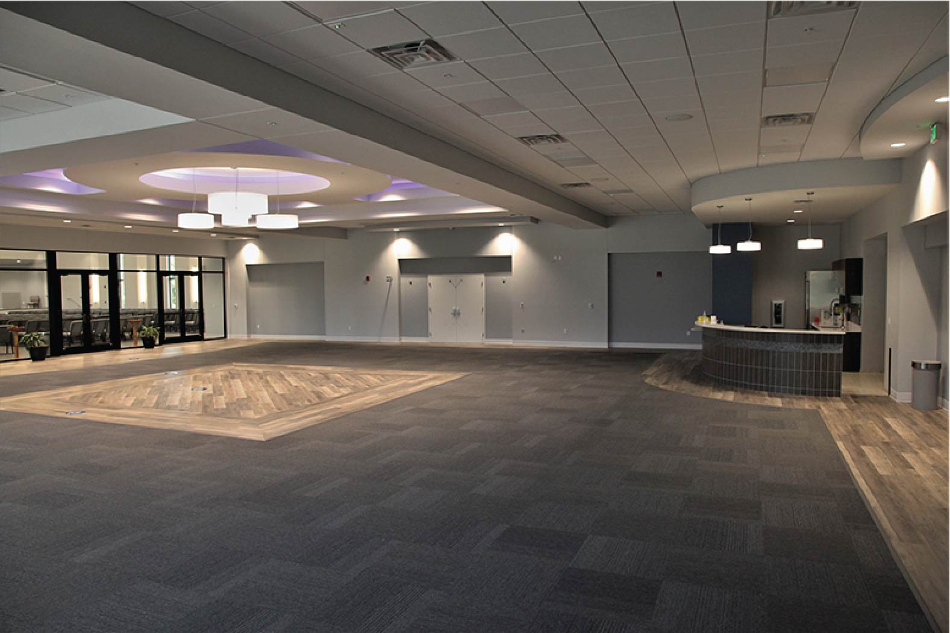
ADG Architecture, llc. has the talent, ability, and experience to assist you in your project needs from pre-planning through construction activities. As your professional representative, our services go far beyond the typical construction documents and project specifications that are required for a building permit. ADG’s team of experienced professionals will provide you with the resources necessary to complete your project on time and within budget. We assist you in building continuity, quality, and cost control, and we can help you achieve a successful project conclusion.