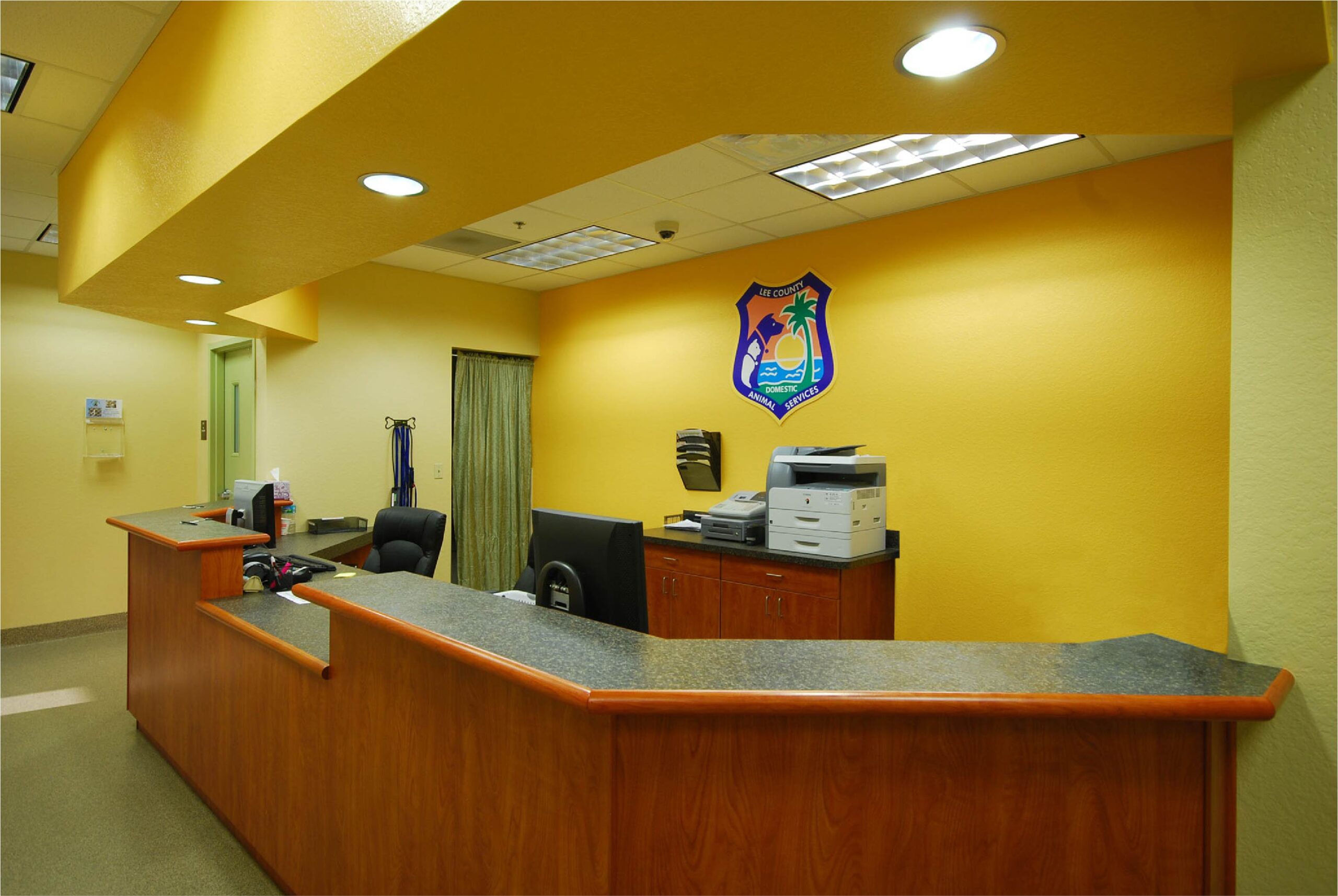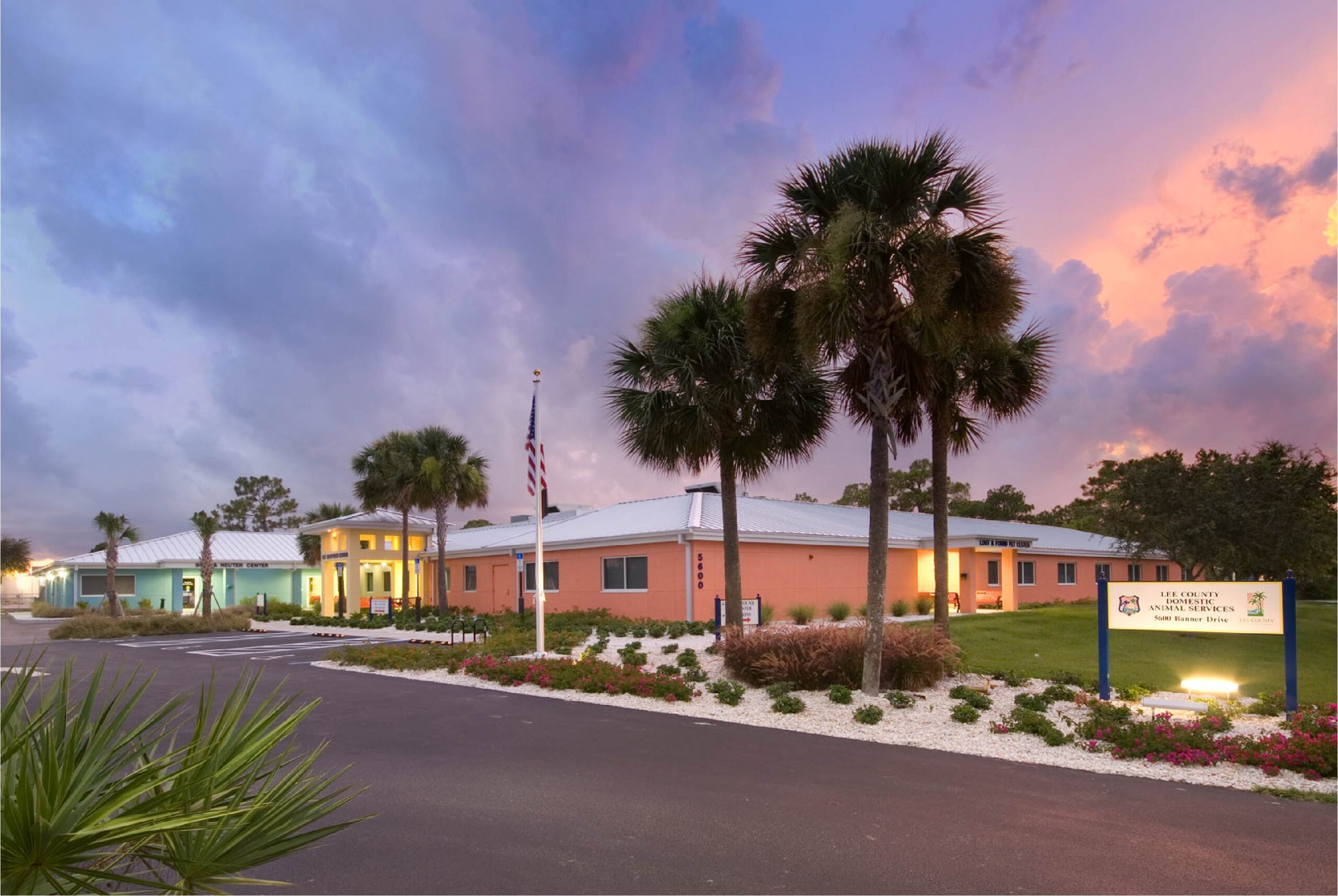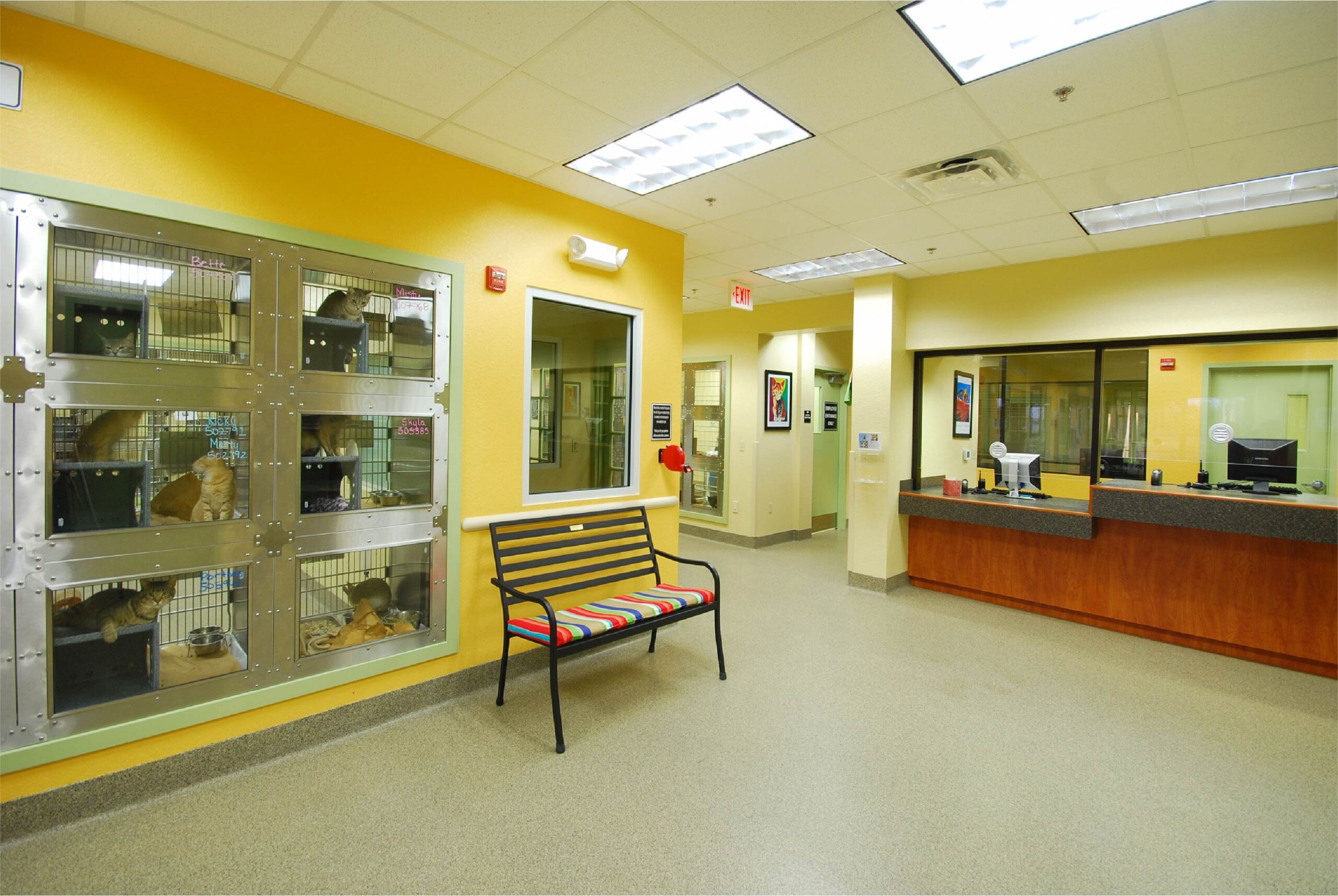This project consisted of 2 construction phases within the occupied animal shelter and increased the shelter to 28,672 square feet.
Phase 1 consisted of the construction of two building additions to the existing facility. The “west” addition facilitated the expansion of animal and veterinary facilities in order to expand the spay and neuter programs offered to the public. This addition includes separated waiting rooms and two surgical suites. As part of this phase the site parking lot was expanded and improved including the addition of new landscaping. Air conditioning was added to the existing animal kennel bays with a corresponding increase of roof insulation and new roofing. Work included the addition of fire sprinklers throughout the facility. The “east addition” adds a new large community conference room and facilities to receive feral cats and kittens.
Phase 2 consisted of the renovation of the existing administrative offices and renovations to existing animal adoption areas.



ADG Architecture, llc. has the talent, ability, and experience to assist you in your project needs from pre-planning through construction activities. As your professional representative, our services go far beyond the typical construction documents and project specifications that are required for a building permit. ADG’s team of experienced professionals will provide you with the resources necessary to complete your project on time and within budget. We assist you in building continuity, quality, and cost control, and we can help you achieve a successful project conclusion.