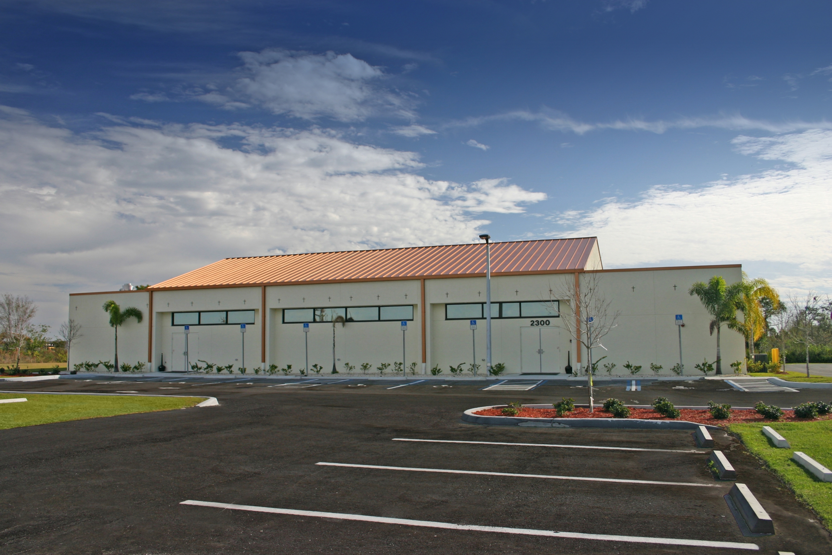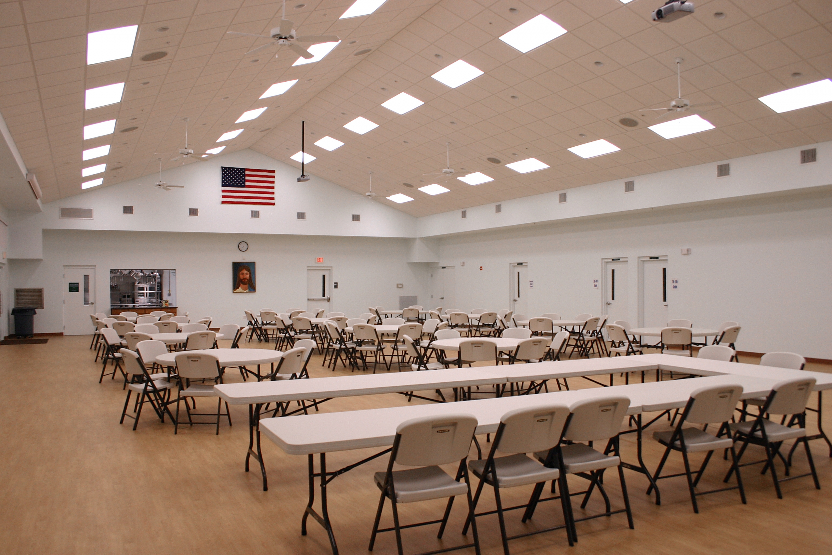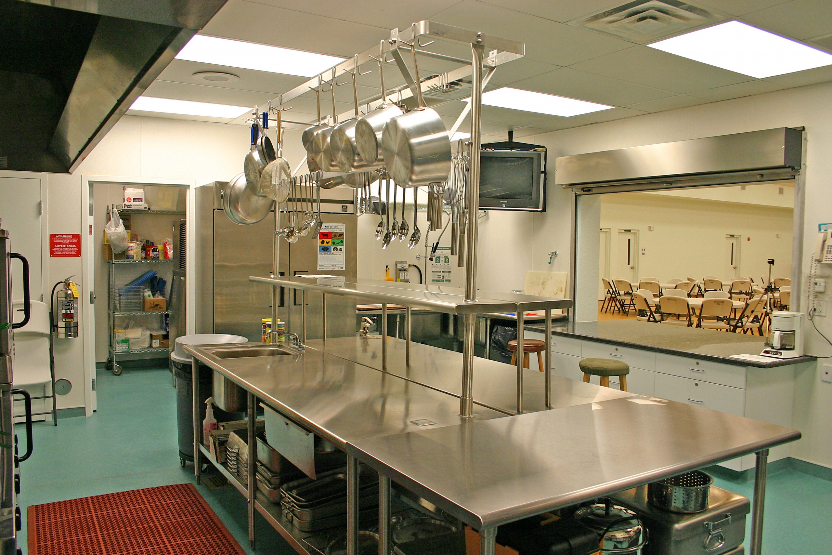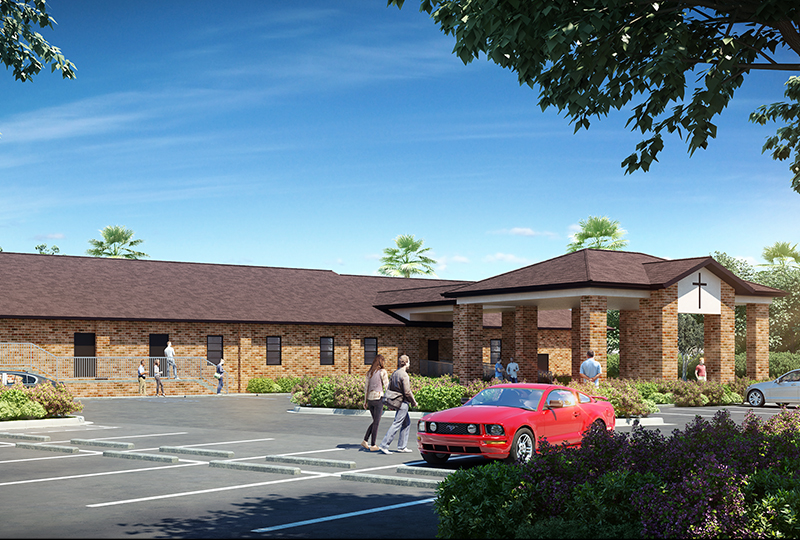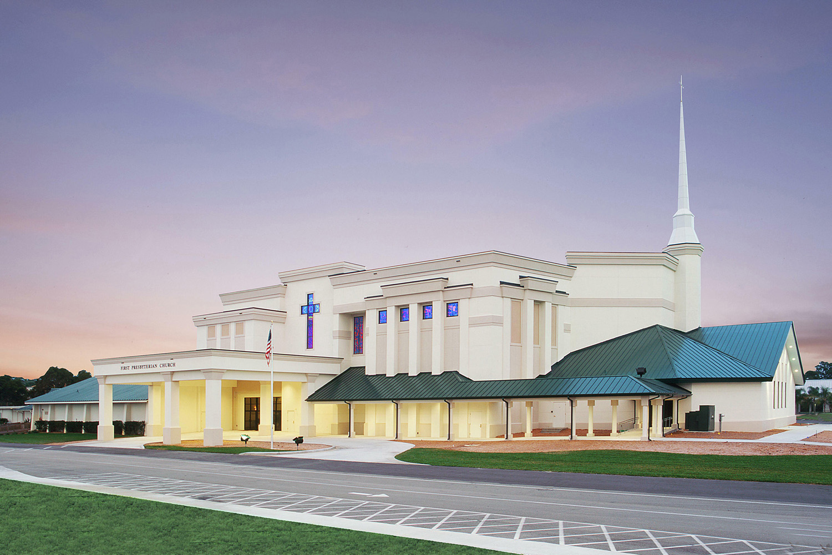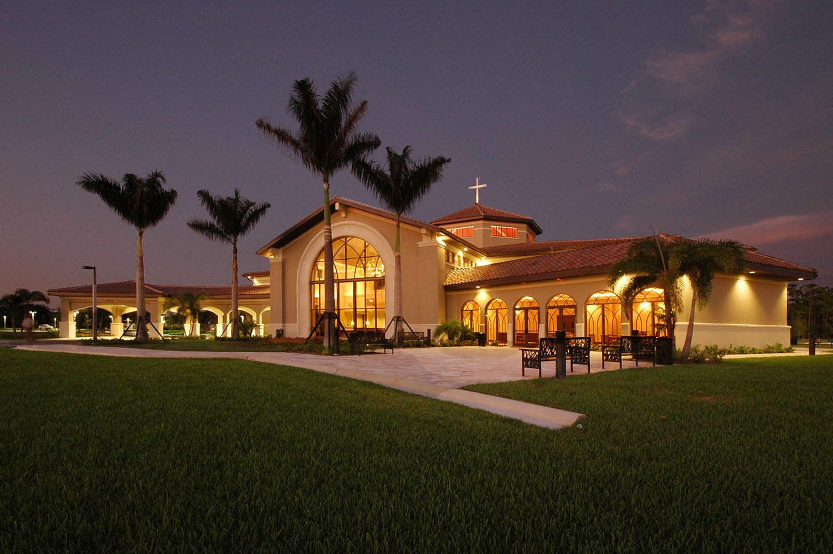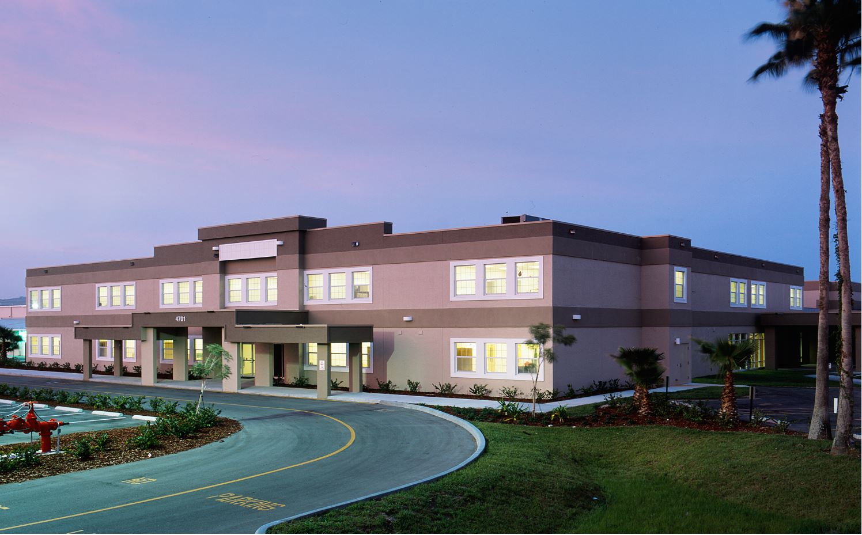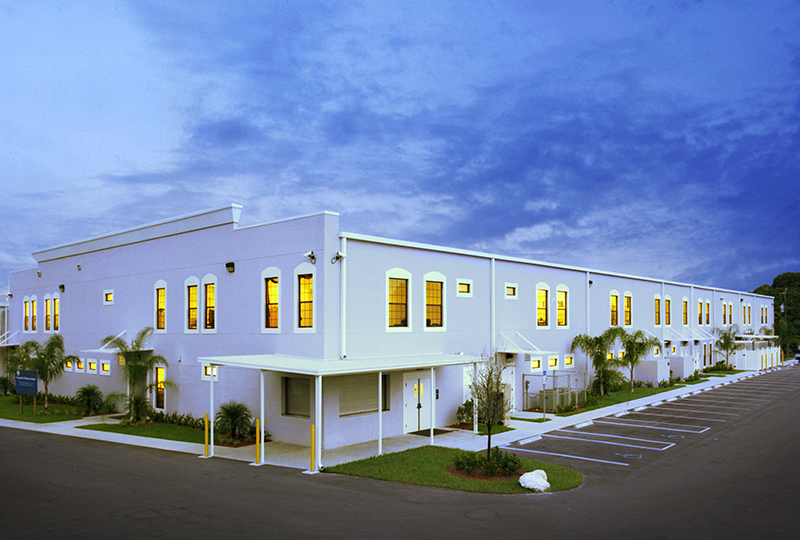Project Description
Design of a new multi-purpose church facility on an existing campus. Building includes a grand foyer reception area, a large multipurpose room, offices, classrooms, nursery and toddler care rooms, kitchen, and several storage rooms throughout the facility. Work included site master planning.

